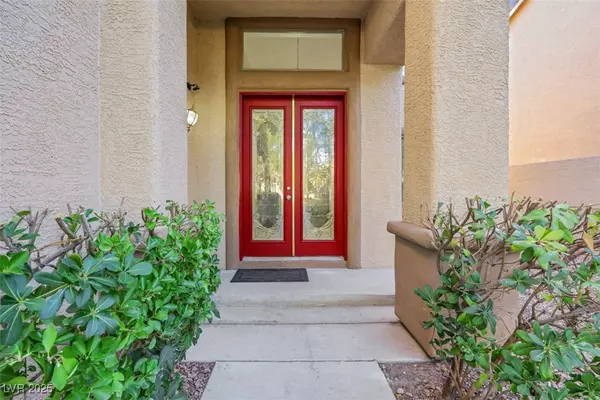$625,000
$625,000
For more information regarding the value of a property, please contact us for a free consultation.
5 Beds
3 Baths
3,559 SqFt
SOLD DATE : 11/21/2025
Key Details
Sold Price $625,000
Property Type Single Family Home
Sub Type Single Family Residence
Listing Status Sold
Purchase Type For Sale
Square Footage 3,559 sqft
Price per Sqft $175
Subdivision Clearwater Canyon
MLS Listing ID 2681657
Sold Date 11/21/25
Style Two Story
Bedrooms 5
Full Baths 3
Construction Status Average Condition,Resale
HOA Fees $25/mo
HOA Y/N Yes
Year Built 1998
Annual Tax Amount $4,264
Lot Size 6,534 Sqft
Acres 0.15
Property Sub-Type Single Family Residence
Property Description
Gorgeous 5-bedroom, 3-bath, 3-car garage home with 3,559 SQFT in the heart of Green Valley Ranch! This spacious beauty features soaring ceilings, a large game room, formal living/dining rooms, and a family room with a fireplace and built-in entertainment center. The kitchen boasts granite counters, a bay window, backsplash, and generous cabinetry. Tile flooring in the kitchen, family room, and baths, wood flooring in the living room, and brand-new carpet in all bedrooms. One bedroom and full bath downstairs—perfect for guests or multi-gen living. The primary suite includes a walk-in closet, soaking tub, dual vanities, and a separate shower. The 3-car garage features built-in storage cabinets. Private backyard with a covered patio and above-ground spa (as-is)—ideal for relaxing or entertaining. Incredible location near top-rated schools, parks, trails, courts, and picnic areas. Walk to The District, Whole Foods, Lifetime Fitness, and the Silver Knights Arena. Priced to sell!
Location
State NV
County Clark
Zoning Single Family
Direction Take 215 East, Exit Valle Verde, South past Paseo Verde to Clearwater Canyon, right to Gentle Springs
Interior
Interior Features Bedroom on Main Level, Ceiling Fan(s), Window Treatments
Heating Central, Gas
Cooling Central Air, Electric
Flooring Carpet, Ceramic Tile
Fireplaces Number 1
Fireplaces Type Family Room, Gas, Living Room
Furnishings Unfurnished
Fireplace Yes
Window Features Blinds,Window Treatments
Appliance Built-In Gas Oven, Dishwasher, Disposal, Gas Range, Microwave
Laundry Gas Dryer Hookup, Laundry Room
Exterior
Exterior Feature Built-in Barbecue, Barbecue, Patio
Parking Features Attached, Garage, Garage Door Opener, Inside Entrance, Private
Garage Spaces 3.0
Fence Block, Back Yard
Utilities Available Cable Available
Water Access Desc Public
Roof Type Tile
Porch Covered, Patio
Garage Yes
Private Pool No
Building
Lot Description Desert Landscaping, Landscaped, < 1/4 Acre
Faces North
Story 2
Sewer Public Sewer
Water Public
Construction Status Average Condition,Resale
Schools
Elementary Schools Vanderburg, John C., Twitchell, Neil C.
Middle Schools Miller Bob
High Schools Coronado High
Others
HOA Name FirstService
HOA Fee Include None
Senior Community No
Tax ID 178-21-216-009
Acceptable Financing Cash, Conventional, FHA, VA Loan
Listing Terms Cash, Conventional, FHA, VA Loan
Financing Conventional
Read Less Info
Want to know what your home might be worth? Contact us for a FREE valuation!

Our team is ready to help you sell your home for the highest possible price ASAP

Copyright 2025 of the Las Vegas REALTORS®. All rights reserved.
Bought with Nebiat Adhanom BHHS Nevada Properties

"My job is to find and attract mastery-based agents to the office, protect the culture, and make sure everyone is happy! "






