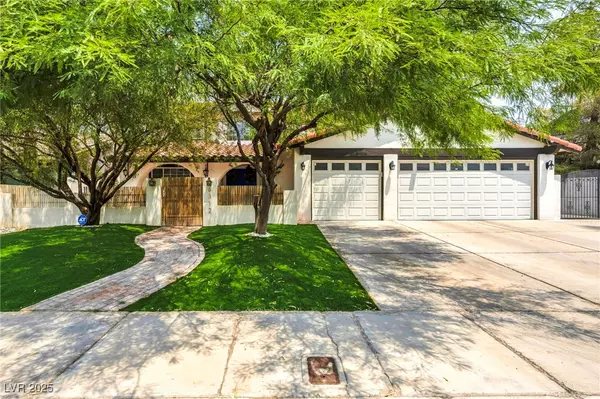$565,000
$565,000
For more information regarding the value of a property, please contact us for a free consultation.
4 Beds
3 Baths
2,163 SqFt
SOLD DATE : 11/17/2025
Key Details
Sold Price $565,000
Property Type Single Family Home
Sub Type Single Family Residence
Listing Status Sold
Purchase Type For Sale
Square Footage 2,163 sqft
Price per Sqft $261
Subdivision Sahara Lewis Homes
MLS Listing ID 2700936
Sold Date 11/17/25
Style Two Story
Bedrooms 4
Full Baths 1
Half Baths 1
Three Quarter Bath 1
Construction Status Good Condition,Resale
HOA Y/N No
Year Built 1978
Annual Tax Amount $2,133
Lot Size 7,840 Sqft
Acres 0.18
Property Sub-Type Single Family Residence
Property Description
From the moment you arrive, this home delivers a true vacation-like feel with its smooth stucco exterior, arched walkway, lush new turf, and beautifully manicured landscaping. Step inside to natural lighting, new flooring, and recessed lighting throughout. Perfect for entertaining or relaxing, the backyard is an oasis featuring an 8-ft deep pool with spa, covered patio, outdoor rinse-off shower, and a built in pizza oven-ideal for summer nights. A permitted courtyard and extended back wall provide exceptional privacy and tranquility. Enjoy the practical upgrades too: new water heater(Sept 2024), tile roof replaced 2015, RV parking, and a 3 car garage with epoxy flooring just to name a few. Best of all, no HOA and the home sits in a clean, well maintained neighborhood. This one truly checks every box - modern comfort, charm, privacy, and location. Come experience it for yourself!
Location
State NV
County Clark
Zoning Single Family
Direction From Sahara, go north on Jones, Left on Oakey, Left on Verdinal, Right on Bluejay
Interior
Interior Features Handicap Access, Window Treatments
Heating Central, Electric, Gas
Cooling Central Air, Gas
Flooring Hardwood, Laminate, Marble
Fireplaces Number 1
Fireplaces Type Family Room, Gas
Equipment Water Softener Loop
Furnishings Unfurnished
Fireplace Yes
Window Features Insulated Windows,Plantation Shutters
Appliance Dishwasher, Gas Cooktop, Disposal, Gas Range, Microwave, Water Heater
Laundry Electric Dryer Hookup, Gas Dryer Hookup, In Garage, Main Level
Exterior
Exterior Feature Barbecue, Courtyard, Handicap Accessible, Patio, Private Yard, Sprinkler/Irrigation
Parking Features Attached, Exterior Access Door, Epoxy Flooring, Garage, Garage Door Opener, Inside Entrance, Private, RV Gated, RV Access/Parking, RV Paved
Garage Spaces 3.0
Fence Block, Full, Stucco Wall, Wood
Pool In Ground, Private, Pool/Spa Combo
Utilities Available Underground Utilities
Amenities Available None
View Y/N No
Water Access Desc Public
View None
Roof Type Tile
Porch Covered, Patio
Garage Yes
Private Pool Yes
Building
Lot Description Drip Irrigation/Bubblers, Front Yard, Synthetic Grass, < 1/4 Acre
Faces South
Story 2
Sewer Public Sewer
Water Public
Construction Status Good Condition,Resale
Schools
Elementary Schools Hancock, Doris, Hancock, Doris
Middle Schools Garside Frank F.
High Schools Bonanza
Others
Senior Community No
Tax ID 163-02-717-004
Security Features Prewired
Acceptable Financing Cash, Conventional, FHA, VA Loan
Listing Terms Cash, Conventional, FHA, VA Loan
Financing VA
Read Less Info
Want to know what your home might be worth? Contact us for a FREE valuation!

Our team is ready to help you sell your home for the highest possible price ASAP

Copyright 2025 of the Las Vegas REALTORS®. All rights reserved.
Bought with Lenny P. Zbinden Redfin

"My job is to find and attract mastery-based agents to the office, protect the culture, and make sure everyone is happy! "






