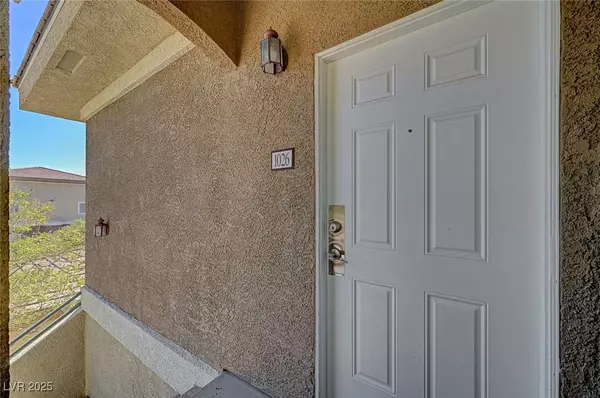$225,000
$235,000
4.3%For more information regarding the value of a property, please contact us for a free consultation.
2 Beds
2 Baths
1,249 SqFt
SOLD DATE : 11/19/2025
Key Details
Sold Price $225,000
Property Type Condo
Sub Type Condominium
Listing Status Sold
Purchase Type For Sale
Square Footage 1,249 sqft
Price per Sqft $180
Subdivision South Valley Ranch
MLS Listing ID 2722509
Sold Date 11/19/25
Style Two Story
Bedrooms 2
Full Baths 2
Construction Status Average Condition,Resale
HOA Fees $255/mo
HOA Y/N Yes
Year Built 2006
Annual Tax Amount $1,014
Lot Size 10,545 Sqft
Acres 0.2421
Property Sub-Type Condominium
Property Description
HENDERSON CONDO! GATED COMMUNITY WITH COMMUNITY POOL* SPACIOUS FLOOR PLAN W/ LAMINATE FLOORS* OPEN KITCHEN W/ ALL STAINLESS STEEL APPLIANCES* SPACIOUS BEDROOMS* BALCONY* DETACHED 1 CAR GARAGE*
Location
State NV
County Clark
Community Pool
Zoning Multi-Family
Direction I-11 TOWARDS PHOENIX, EXIT GALLERIA RIGHT - LEFT ON N GIBSON RD - CONTINUE ON S BROADBEND BLVD - RIGHT ON SUNBONNET AVE - TURN RIGHT INTO COMMUNITYI-11 TOWARDS PHOENIX, EXIT GALLERIA RIGHT - LEFT ON N GIBSON RD - CONTINUE ON S BROADBEND BLVD - RIGHT ON SUNBONNET AVE - TURN RIGHT INTO COMMUNITY
Interior
Interior Features Bedroom on Main Level, Primary Downstairs, None
Heating Central, Gas
Cooling Central Air, Electric
Flooring Carpet, Luxury Vinyl Plank, Tile
Furnishings Unfurnished
Fireplace No
Appliance Dishwasher, Disposal, Gas Range, Microwave, Refrigerator
Laundry Gas Dryer Hookup, Main Level, Laundry Room
Exterior
Exterior Feature Patio
Parking Features Detached, Garage, Private
Garage Spaces 1.0
Fence None
Pool Community
Community Features Pool
Utilities Available Underground Utilities
Amenities Available Clubhouse, Gated, Pool, Spa/Hot Tub
View Y/N No
Water Access Desc Public
View None
Roof Type Tile
Porch Patio
Garage Yes
Private Pool No
Building
Lot Description Landscaped, < 1/4 Acre
Faces East
Story 2
Sewer Public Sewer
Water Public
Construction Status Average Condition,Resale
Schools
Elementary Schools Josh, Stevens, Josh, Stevens
Middle Schools Cortney Francis
High Schools Basic Academy
Others
HOA Name Aspen Peak
HOA Fee Include Association Management
Senior Community No
Tax ID 161-35-816-108
Ownership Condominium
Acceptable Financing Cash, Conventional, VA Loan
Listing Terms Cash, Conventional, VA Loan
Financing Conventional
Read Less Info
Want to know what your home might be worth? Contact us for a FREE valuation!

Our team is ready to help you sell your home for the highest possible price ASAP

Copyright 2025 of the Las Vegas REALTORS®. All rights reserved.
Bought with Randy J. Maher Axis Real Estate LLC

"My job is to find and attract mastery-based agents to the office, protect the culture, and make sure everyone is happy! "






