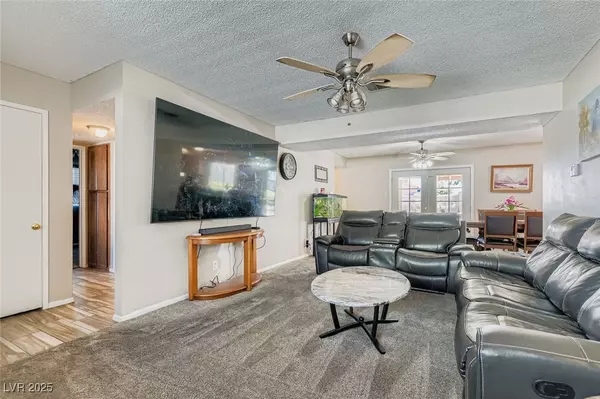$407,000
$399,000
2.0%For more information regarding the value of a property, please contact us for a free consultation.
4 Beds
2 Baths
1,487 SqFt
SOLD DATE : 11/18/2025
Key Details
Sold Price $407,000
Property Type Single Family Home
Sub Type Single Family Residence
Listing Status Sold
Purchase Type For Sale
Square Footage 1,487 sqft
Price per Sqft $273
Subdivision Charleston Rainbow
MLS Listing ID 2714376
Sold Date 11/18/25
Style One Story
Bedrooms 4
Full Baths 1
Three Quarter Bath 1
Construction Status Good Condition,Resale
HOA Y/N No
Year Built 1967
Annual Tax Amount $1,174
Lot Size 6,534 Sqft
Acres 0.15
Property Sub-Type Single Family Residence
Property Description
Fantastic location with a fresh, move-in ready feel! This home features a freshly painted interior, newer carpet, and ceiling fans throughout. The open, airy floorplan creates an inviting atmosphere with plenty of natural light. The sunny, updated kitchen offers granite countertops, a breakfast bar, pantry, built-in microwave, and stainless steel appliances—perfect for cooking and entertaining. French doors off the dining area flood the oversized living room with light and provide easy access to the backyard. Refrigerator, washer, and dryer are all included for added convenience. The separate primary bedroom offers dual closets and a private retreat away from the secondary rooms. Outside, enjoy easy-care desert landscaping that keeps maintenance simple while maximizing curb appeal. Solar panels provide energy efficiency and savings, making this home both stylish and smart. Don't miss your chance to see this beautifully updated property in a great location!
Location
State NV
County Clark
Zoning Single Family
Direction From I95 go South on Rainbow. Right on Alta. Left on Cline. Right on Camp Fire to property.
Interior
Interior Features Bedroom on Main Level, Ceiling Fan(s), Primary Downstairs, Pot Rack, Window Treatments
Heating Central, Gas
Cooling Central Air, Electric, Refrigerated
Flooring Carpet, Ceramic Tile
Furnishings Unfurnished
Fireplace No
Window Features Blinds,Window Treatments
Appliance Built-In Gas Oven, Dryer, Dishwasher, Disposal, Microwave, Refrigerator, Washer
Laundry Gas Dryer Hookup, In Garage, Main Level
Exterior
Exterior Feature Courtyard, Porch, Patio, Private Yard, Sprinkler/Irrigation
Parking Features Attached, Garage, Garage Door Opener, Inside Entrance, Open, Private
Garage Spaces 2.0
Fence Block, Back Yard, Wood
Utilities Available Cable Available, Underground Utilities
Amenities Available None
View Y/N No
Water Access Desc Public
View None
Roof Type Composition,Pitched,Shingle
Street Surface Paved
Porch Covered, Patio, Porch
Garage Yes
Private Pool No
Building
Lot Description Drip Irrigation/Bubblers, Desert Landscaping, Landscaped, Rocks, Trees, < 1/4 Acre
Faces North
Story 1
Builder Name NA
Sewer Public Sewer
Water Public
Construction Status Good Condition,Resale
Schools
Elementary Schools Adcock, O. K, Adcock, O. K
Middle Schools Johnson Walter
High Schools Bonanza
Others
Senior Community No
Tax ID 138-34-712-038
Ownership Single Family Residential
Acceptable Financing Cash, Conventional, FHA, VA Loan
Listing Terms Cash, Conventional, FHA, VA Loan
Financing FHA
Read Less Info
Want to know what your home might be worth? Contact us for a FREE valuation!

Our team is ready to help you sell your home for the highest possible price ASAP

Copyright 2025 of the Las Vegas REALTORS®. All rights reserved.
Bought with Brandy Hickman Signature Real Estate Group

"My job is to find and attract mastery-based agents to the office, protect the culture, and make sure everyone is happy! "






