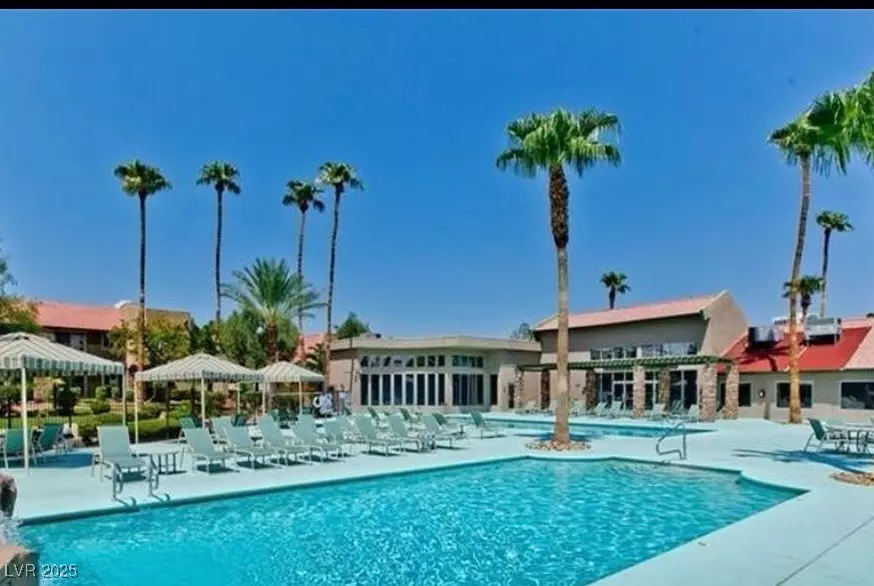$120,000
$146,500
18.1%For more information regarding the value of a property, please contact us for a free consultation.
1 Bed
1 Bath
700 SqFt
SOLD DATE : 10/29/2025
Key Details
Sold Price $120,000
Property Type Condo
Sub Type Condominium
Listing Status Sold
Purchase Type For Sale
Square Footage 700 sqft
Price per Sqft $171
Subdivision Westwood Point
MLS Listing ID 2707321
Sold Date 10/29/25
Style Two Story
Bedrooms 1
Full Baths 1
Construction Status Good Condition,Resale
HOA Fees $240/mo
HOA Y/N Yes
Year Built 1982
Annual Tax Amount $471
Lot Size 8,984 Sqft
Property Sub-Type Condominium
Property Description
Welcome to this charming 1 bedroom 1 bath located in the heart of Las Vegas. This move-in ready unit features a spacious living area with natural light, a well equipped kitchen, & private porch to relax and unwind. Newly fresh paint. Situated in the 24 hour guard gate Bella Vita community. This condo offers approximately 700 sq ft., on the first floor, in-unit laundry adds convenience, while sliding glass doors lead to a private patio. Enjoy access to a full clubhouse, community pool & spa, exercise room, & multiple tennis courts throughout. Ideally located neat major freeways, shopping, schools, parks, & medical centers. A low maintenance, amenity-rich retreat perfect for first-time buyers or investors.
Location
State NV
County Clark
Community Pool
Zoning Single Family
Direction From 1-15 & Flamingo Road: Drive west on Flamingo Road, then turn south Decatur Blvd. Continue west into the gated Westwood Point community via Countryside Drive aka Bella Vita. After the guard gate, drive north on Sandy River Drive, then turn west onto River Glen Drive. Building #126, unit #287 on the first floor.
Interior
Interior Features Bedroom on Main Level, Primary Downstairs, Window Treatments
Heating Central, Electric
Cooling Central Air, Electric
Flooring Laminate, Linoleum, Vinyl
Furnishings Unfurnished
Fireplace No
Window Features Blinds
Appliance Built-In Electric Oven, Dryer, Electric Range, Disposal, Microwave, Refrigerator, Washer
Laundry Electric Dryer Hookup, Main Level, Laundry Room
Exterior
Exterior Feature Patio
Parking Features Assigned, Covered, Detached Carport, Guest
Carport Spaces 1
Fence None
Pool Community
Community Features Pool
Utilities Available Electricity Available
Amenities Available Clubhouse, Fitness Center, Gated, Barbecue, Playground, Pool, Guard, Spa/Hot Tub, Tennis Court(s)
Water Access Desc Public
Roof Type Tile
Porch Patio
Garage No
Private Pool No
Building
Lot Description Desert Landscaping, Landscaped, None
Faces West
Story 2
Sewer Public Sewer
Water Public
Construction Status Good Condition,Resale
Schools
Elementary Schools Thiriot, Joseph E., Thiriot, Joseph E.
Middle Schools Guinn Kenny C.
High Schools Clark Ed. W.
Others
HOA Name Bella Vita
HOA Fee Include None
Senior Community No
Tax ID 163-24-611-347
Acceptable Financing Cash
Listing Terms Cash
Financing Cash
Read Less Info
Want to know what your home might be worth? Contact us for a FREE valuation!

Our team is ready to help you sell your home for the highest possible price ASAP

Copyright 2025 of the Las Vegas REALTORS®. All rights reserved.
Bought with Adriana Pascoe Compass Realty & Management

"My job is to find and attract mastery-based agents to the office, protect the culture, and make sure everyone is happy! "






