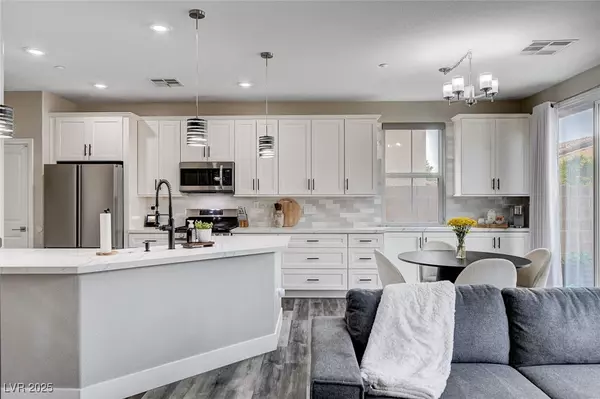$420,000
$420,000
For more information regarding the value of a property, please contact us for a free consultation.
3 Beds
3 Baths
1,483 SqFt
SOLD DATE : 10/27/2025
Key Details
Sold Price $420,000
Property Type Single Family Home
Sub Type Single Family Residence
Listing Status Sold
Purchase Type For Sale
Square Footage 1,483 sqft
Price per Sqft $283
Subdivision Horizon Heights Phase 2
MLS Listing ID 2696422
Sold Date 10/27/25
Style Two Story
Bedrooms 3
Full Baths 2
Half Baths 1
Construction Status Excellent,Resale
HOA Fees $130/mo
HOA Y/N Yes
Year Built 2006
Annual Tax Amount $1,547
Lot Size 3,049 Sqft
Acres 0.07
Property Sub-Type Single Family Residence
Property Description
Gorgeous fully remodeled home in quiet Henderson community! Light and bright floor plan with wood-look flooring and neutral paint throughout. Beautifully updated kitchen with quartz countertops, stainless appliances, white cabinets, and farmhouse sink. Spacious upstairs layout with large master bedroom and walk-in closet. Loft could easily be converted into third bedroom for a substantial increase in property value! Low maintenance backyard is a blank slate ready for your imagination. Ideal Henderson location just minutes from retail, shopping, restaurants, and Lake Mead!
Location
State NV
County Clark
Community Pool
Zoning Single Family
Direction From Horizon/Horizon Ridge - South on Horizon Ridge, L on Horizon Heights, L on Afternoon Rain, L on Point Bluff, L on Desert Pond, R on Monument Point to property.
Interior
Interior Features Window Treatments
Heating Central, Gas
Cooling Central Air, Electric
Flooring Carpet, Luxury Vinyl Plank
Furnishings Unfurnished
Fireplace No
Window Features Blinds
Appliance Dryer, Electric Range, Disposal, Microwave, Refrigerator, Washer
Laundry Gas Dryer Hookup, Laundry Room, Upper Level
Exterior
Exterior Feature Patio, Private Yard
Parking Features Attached, Garage, Private, Guest
Garage Spaces 2.0
Fence Block, Back Yard
Pool Community
Community Features Pool
Utilities Available Underground Utilities
Amenities Available Gated, Playground, Pool, Spa/Hot Tub
Water Access Desc Public
Roof Type Tile
Porch Patio
Garage Yes
Private Pool No
Building
Lot Description Desert Landscaping, Landscaped, < 1/4 Acre
Faces West
Story 2
Sewer Public Sewer
Water Public
Construction Status Excellent,Resale
Schools
Elementary Schools Smalley, James E. & A, Smalley, James E. & A
Middle Schools Mannion Jack & Terry
High Schools Foothill
Others
HOA Name Horizon Heights
HOA Fee Include Association Management
Senior Community No
Tax ID 179-31-714-026
Ownership Single Family Residential
Security Features Gated Community
Acceptable Financing Cash, Conventional, FHA, VA Loan
Listing Terms Cash, Conventional, FHA, VA Loan
Financing Conventional
Read Less Info
Want to know what your home might be worth? Contact us for a FREE valuation!

Our team is ready to help you sell your home for the highest possible price ASAP

Copyright 2025 of the Las Vegas REALTORS®. All rights reserved.
Bought with Shannon Gaccione BHHS Nevada Properties

"My job is to find and attract mastery-based agents to the office, protect the culture, and make sure everyone is happy! "






