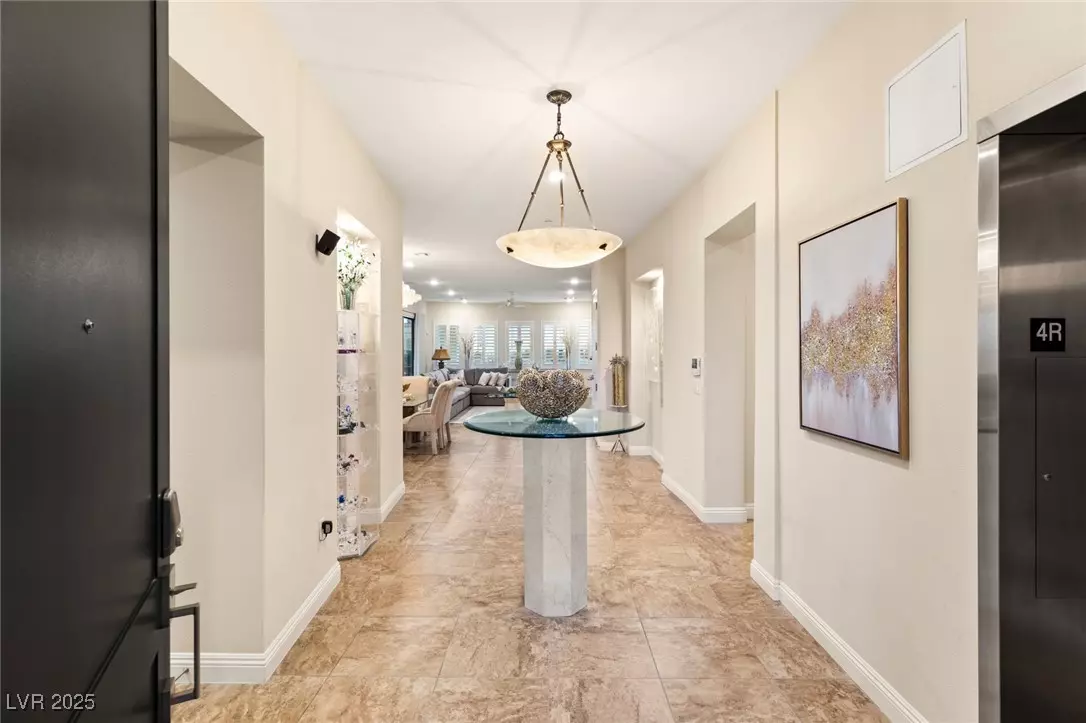$2,500,000
$2,675,000
6.5%For more information regarding the value of a property, please contact us for a free consultation.
4 Beds
5 Baths
3,864 SqFt
SOLD DATE : 08/15/2025
Key Details
Sold Price $2,500,000
Property Type Condo
Sub Type Condominium
Listing Status Sold
Purchase Type For Sale
Square Footage 3,864 sqft
Price per Sqft $646
Subdivision Mira Villa Condo
MLS Listing ID 2643501
Sold Date 08/15/25
Bedrooms 4
Full Baths 4
Half Baths 1
Construction Status Good Condition,Resale
HOA Fees $893/mo
HOA Y/N Yes
Year Built 2020
Annual Tax Amount $12,518
Lot Size 8,145 Sqft
Acres 0.187
Property Sub-Type Condominium
Property Description
Experience elevated living in this luxurious 4-bedroom, 4-bathroom condo in prestigious Mira
Villa, Summerlin. Spanning 3,864 sq. ft., this open-layout home is bathed in natural light and
offers breathtaking panoramic views of the Strip, golf course, and mountains from an oversized
wrap-around balcony. The living room boasts corner stacking sliders, plantation shutters, and a
separate bar area with a wine fridge. The chef's kitchen features stainless steel appliances, a
double oven, and expansive counter space for entertaining. Retreat to the primary suite with a
lounge area, spa-like bath with a soaking tub, oversized walk-in shower, and a custom walk-in
closet. A rare 4-car garage, including his-and-hers spaces, completes this entertainer's dream.
Set in a gated community with resort-style amenities, this rare opportunity blends elegance,
comfort, and unparalleled vistas. This luxury home includes high-end furnishings, yours to enjoy with the purchase
Location
State NV
County Clark
Community Pool
Zoning Multi-Family
Direction FROM SUMMERLIN PKWY AND RAMPART, SOUTH ON RAMPART, RIGHT ON CANYON RUN, MIRA VILLA ON LEFT
Interior
Interior Features Bedroom on Main Level, Ceiling Fan(s), Primary Downstairs, Window Treatments, Elevator
Heating Gas, Multiple Heating Units
Cooling Central Air, Electric, 2 Units
Flooring Carpet, Marble
Furnishings Partially
Fireplace No
Window Features Low-Emissivity Windows,Plantation Shutters
Appliance Built-In Electric Oven, Double Oven, Dryer, Gas Cooktop, Disposal, Microwave, Refrigerator, Washer
Laundry Gas Dryer Hookup, Laundry Room
Exterior
Exterior Feature Built-in Barbecue, Balcony, Barbecue
Parking Features Attached, Finished Garage, Garage, Private, Guest
Garage Spaces 4.0
Fence None
Pool Community
Community Features Pool
Utilities Available Underground Utilities
Amenities Available Clubhouse, Fitness Center, Gated, Pool, Spa/Hot Tub, Elevator(s)
View Y/N Yes
Water Access Desc Public
View City, Golf Course, Mountain(s)
Roof Type Tile
Porch Balcony
Garage Yes
Private Pool No
Building
Lot Description Desert Landscaping, Landscaped, < 1/4 Acre
Faces North
Sewer Public Sewer
Water Public
Construction Status Good Condition,Resale
Schools
Elementary Schools Bonner, John W., Bonner, John W.
Middle Schools Rogich Sig
High Schools Palo Verde
Others
HOA Name Mira Villa
HOA Fee Include Association Management,Maintenance Grounds,Reserve Fund
Senior Community No
Tax ID 138-29-415-005
Security Features Gated Community
Acceptable Financing Cash, Conventional
Listing Terms Cash, Conventional
Financing Cash
Read Less Info
Want to know what your home might be worth? Contact us for a FREE valuation!

Our team is ready to help you sell your home for the highest possible price ASAP

Copyright 2025 of the Las Vegas REALTORS®. All rights reserved.
Bought with Rob W. Jensen Rob Jensen Company
"My job is to find and attract mastery-based agents to the office, protect the culture, and make sure everyone is happy! "






