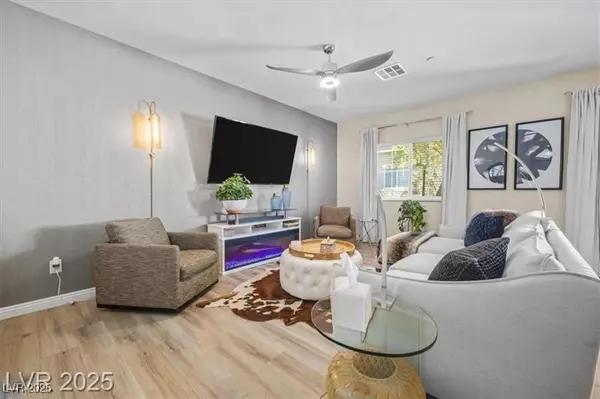$345,000
$345,000
For more information regarding the value of a property, please contact us for a free consultation.
3 Beds
3 Baths
1,615 SqFt
SOLD DATE : 07/31/2025
Key Details
Sold Price $345,000
Property Type Townhouse
Sub Type Townhouse
Listing Status Sold
Purchase Type For Sale
Square Footage 1,615 sqft
Price per Sqft $213
Subdivision Provance Eastondos
MLS Listing ID 2680088
Sold Date 07/31/25
Style Two Story
Bedrooms 3
Full Baths 2
Half Baths 1
Construction Status Excellent,Resale
HOA Fees $160/mo
HOA Y/N Yes
Year Built 2019
Annual Tax Amount $2,455
Lot Size 8,397 Sqft
Property Sub-Type Townhouse
Property Description
BEAUTIFUL, MODERN, GATED Neighborhood*This HIGHLY UPGRADED Home QUALIFIES For A 5% GRANT*2 CAR GARAGE PLUS 2 CAR DRIVEWAY (NOT INCLUDED IN ALL UNITS)*3 bedrooms*3 Baths*2 Walk-In Closets*Gourmet Kitchen With Pantry*Stainless Steel Refrigerator, Range/Oven, Dishwasher, Microwave & Washer & Dryer Stays*4 Seater Breakfast Bar*Granite Countertops*GLASS Tile Backsplash*Soft-Close Cabinets & Drawers*Brushed Stainless Steel Knobs*CUSTOME Staircase Railing*Laundry Cabinets*Waterproof Woodgrain Floors*Fancy Lighting*Ceiling Fans*DEEP Coat Closet*Carbon Monoxide/Smoke Detectors*Wheelchair Accessible Bath*Smart-Home Technology*Appealing Front Safety Door*ADT Alarm*RING doorbell*Garage Adds sqft For Entertaining(Chandelier & Indoor/Outdoor Flooring)*HOA Includes:2 entrances/exits*GATED POOL has his/her lavatory, 2 showers, lawn chairs, H2O fountain*Parks with BBQ pits & seating*SHADED playground has rubberized ground*Lrg dog & Sm dog parks*Near EVERYTHING*COME ON BY*5000 FOR CLOSING COSTS.
Location
State NV
County Clark
Community Pool
Zoning Single Family
Direction I-11/US 95 to East Craig Rd take Craig Rd East turn left to to N Provance East Dr through gate to shimmering Skies St to Building 34 on left
Interior
Interior Features Ceiling Fan(s), Window Treatments, Programmable Thermostat
Heating Central, Electric, Gas, High Efficiency
Cooling Central Air, Electric, High Efficiency
Flooring Luxury Vinyl Plank
Furnishings Unfurnished
Fireplace No
Window Features Blinds,Window Treatments
Appliance Dryer, ENERGY STAR Qualified Appliances, Disposal, Gas Range, Microwave, Refrigerator, Washer
Laundry Electric Dryer Hookup, Gas Dryer Hookup, Main Level
Exterior
Exterior Feature Porch, Patio, Sprinkler/Irrigation
Parking Features Attached, Garage, Private, Guest
Garage Spaces 2.0
Fence Block, Back Yard, Vinyl
Pool Community
Community Features Pool
Utilities Available Cable Available, High Speed Internet Available, Underground Utilities
Amenities Available Dog Park, Gated, Barbecue, Park, Pool
Water Access Desc Public
Roof Type Tile
Porch Patio, Porch
Garage Yes
Private Pool No
Building
Lot Description Drip Irrigation/Bubblers, Desert Landscaping, Landscaped, < 1/4 Acre
Faces East
Story 2
Sewer Public Sewer
Water Public
Construction Status Excellent,Resale
Schools
Elementary Schools Guy, Adelliar D., Guy, Adelliar D.
Middle Schools Swainston Theron
High Schools Cheyenne
Others
HOA Name The Hudson
HOA Fee Include None
Senior Community No
Tax ID 139-05-618-176
Acceptable Financing Cash, Conventional, FHA, VA Loan
Listing Terms Cash, Conventional, FHA, VA Loan
Financing Conventional
Read Less Info
Want to know what your home might be worth? Contact us for a FREE valuation!

Our team is ready to help you sell your home for the highest possible price ASAP

Copyright 2025 of the Las Vegas REALTORS®. All rights reserved.
Bought with Jennifer Mercado Almendarez LPT Realty, LLC
"My job is to find and attract mastery-based agents to the office, protect the culture, and make sure everyone is happy! "






