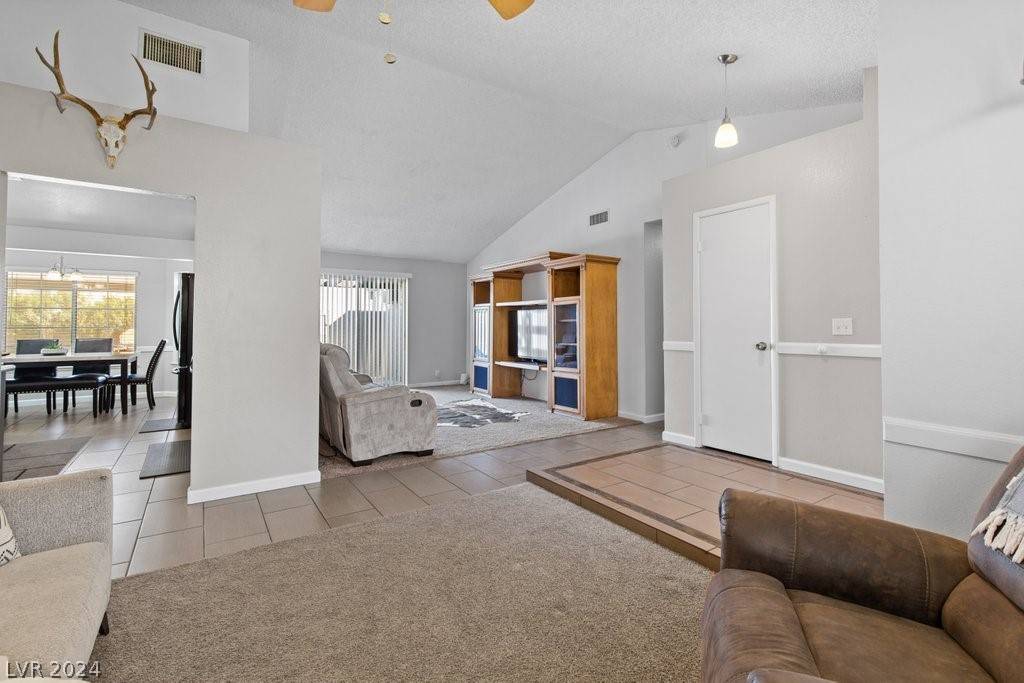$571,000
$550,000
3.8%For more information regarding the value of a property, please contact us for a free consultation.
3 Beds
2 Baths
1,739 SqFt
SOLD DATE : 05/07/2024
Key Details
Sold Price $571,000
Property Type Single Family Home
Sub Type Single Family Residence
Listing Status Sold
Purchase Type For Sale
Square Footage 1,739 sqft
Price per Sqft $328
Subdivision Palomino Estate
MLS Listing ID 2569281
Sold Date 05/07/24
Style One Story
Bedrooms 3
Full Baths 2
Construction Status Excellent,Resale
HOA Fees $220
HOA Y/N Yes
Year Built 1990
Annual Tax Amount $2,235
Lot Size 0.350 Acres
Acres 0.35
Property Sub-Type Single Family Residence
Property Description
Welcome to your dream horse property! This stunning property is tailor-made for your needs. Boasting over 15,000 square feet of land, along with a spacious RV garage, with an office inside. This home offers unparalleled convenience and space.
Indulge in the luxury of multiple RV hook-up areas, a built-in BBQ for unforgettable gatherings, and a delightful playground area for endless family fun. Inside, the interiors are impeccably maintained, promising comfort and style at every turn.
Don't miss out on the opportunity to make this your own. Your perfect home awaits, calling out to you to create unforgettable memories in this enchanting setting.
Location
State NV
County Clark
Zoning Single Family
Direction From Craig Rd and N Decatur head north to Chuck Wagon, turn right, quick right on Swift Arrow which turns into Cattleman.
Rooms
Other Rooms Workshop
Interior
Interior Features Bedroom on Main Level, Ceiling Fan(s), Primary Downstairs, Window Treatments
Heating Central, Gas
Cooling Central Air, Electric
Flooring Carpet, Tile
Fireplaces Number 1
Fireplaces Type Gas, Living Room
Furnishings Unfurnished
Fireplace Yes
Window Features Blinds
Appliance Dryer, Disposal, Gas Range, Refrigerator, Washer
Laundry Gas Dryer Hookup, Main Level
Exterior
Exterior Feature Patio, Private Yard, RV Hookup
Parking Features Attached, Garage, Inside Entrance, RV Garage, RV Hook-Ups, RV Gated, RV Access/Parking, RV Paved
Garage Spaces 4.0
Fence Block, Back Yard
Utilities Available Underground Utilities
Water Access Desc Public
Roof Type Tile
Porch Patio
Garage Yes
Private Pool No
Building
Lot Description 1/4 to 1 Acre Lot, Front Yard
Faces South
Story 1
Sewer Public Sewer
Water Public
Additional Building Workshop
Construction Status Excellent,Resale
Schools
Elementary Schools Wolfe, Eva M., Wolfe, Eva M.
Middle Schools Swainston Theron
High Schools Cheyenne
Others
HOA Name Terra West
HOA Fee Include Association Management
Senior Community No
Tax ID 139-06-211-006
Acceptable Financing Cash, Conventional, FHA, VA Loan
Listing Terms Cash, Conventional, FHA, VA Loan
Financing FHA
Read Less Info
Want to know what your home might be worth? Contact us for a FREE valuation!

Our team is ready to help you sell your home for the highest possible price ASAP

Copyright 2025 of the Las Vegas REALTORS®. All rights reserved.
Bought with Rosalinda L. Bulosan Realty ONE Group, Inc
"My job is to find and attract mastery-based agents to the office, protect the culture, and make sure everyone is happy! "






