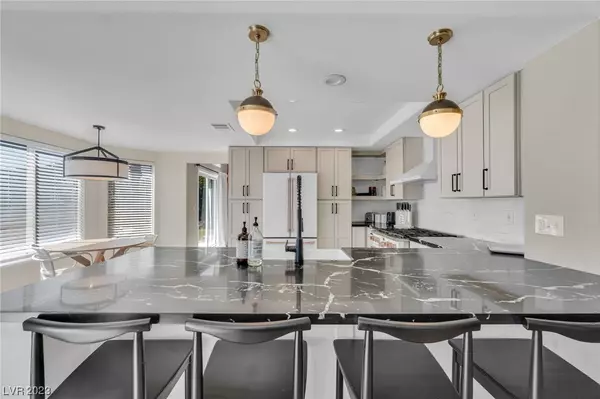$800,000
$799,900
For more information regarding the value of a property, please contact us for a free consultation.
4 Beds
3 Baths
2,374 SqFt
SOLD DATE : 11/08/2023
Key Details
Sold Price $800,000
Property Type Single Family Home
Sub Type Single Family Residence
Listing Status Sold
Purchase Type For Sale
Square Footage 2,374 sqft
Price per Sqft $336
Subdivision Sedona In The Pueblo At Summerlin
MLS Listing ID 2534261
Sold Date 11/08/23
Style Two Story
Bedrooms 4
Full Baths 3
Construction Status RESALE
HOA Y/N Yes
Originating Board GLVAR
Year Built 1992
Annual Tax Amount $4,124
Lot Size 7,405 Sqft
Acres 0.17
Property Sub-Type Single Family Residence
Property Description
Discover an extraordinary fully renovated 4bed/3 Bath oasis perfectly situated on Sedona Sunrise Drive, backing up to the Pueblo in the prestigious Summerlin enclave. This remarkable residence has been renovated by award winning designer and historic preservationist, Sam Szabla. Elegance meets functionality in this California coastal design. Brand new eat-in kitchen w/ exquisite white and gold appliances, Solid wood French Oak floors adorn the living spaces. Designer light fixtures throughout, Grade A marble in all bathrooms, all a testament to the meticulous attention to detail. Step outside into your own private paradise. A pristine pool, completely re-plastered, invites you to take a refreshing dip, a luxurious spa beckons you to unwind and soak in stunning mountain sunset and sunrise views. Upfront a Charming courtyard. 2nd floor loft. 3 car garage w/built in storage. Beautifully landscaped front, back & side yards. Furniture package available. Contact LA for more info!
Location
State NV
County Clark
Community Summerlin North
Zoning Single Family
Body of Water Public
Interior
Interior Features Bedroom on Main Level
Heating Central, Gas
Cooling Central Air, Electric
Flooring Carpet, Hardwood, Tile
Fireplaces Number 1
Fireplaces Type Family Room, Gas, Kitchen
Furnishings Unfurnished
Window Features Blinds
Appliance Built-In Gas Oven, Dryer, Disposal, Gas Range, Microwave, Refrigerator, Washer
Laundry Electric Dryer Hookup, Main Level, Laundry Room
Exterior
Exterior Feature Courtyard, Private Yard
Parking Features Attached, Garage
Garage Spaces 3.0
Fence Block, Back Yard, Stucco Wall
Pool Heated, In Ground, Private
Utilities Available Underground Utilities
Roof Type Tile
Garage 1
Private Pool yes
Building
Lot Description Landscaped, < 1/4 Acre
Faces North
Story 2
Sewer Public Sewer
Water Public
Architectural Style Two Story
Construction Status RESALE
Schools
Elementary Schools Bryan, Richard H., Bryan, Roger M.
Middle Schools Becker
High Schools Cimarron-Memorial
Others
HOA Name Summerlin North
HOA Fee Include None
Tax ID 138-21-310-027
Acceptable Financing Cash, Conventional
Listing Terms Cash, Conventional
Financing VA
Read Less Info
Want to know what your home might be worth? Contact us for a FREE valuation!

Our team is ready to help you sell your home for the highest possible price ASAP

Copyright 2025 of the Las Vegas REALTORS®. All rights reserved.
Bought with Connie L. Harris • Coldwell Banker Premier
"My job is to find and attract mastery-based agents to the office, protect the culture, and make sure everyone is happy! "






