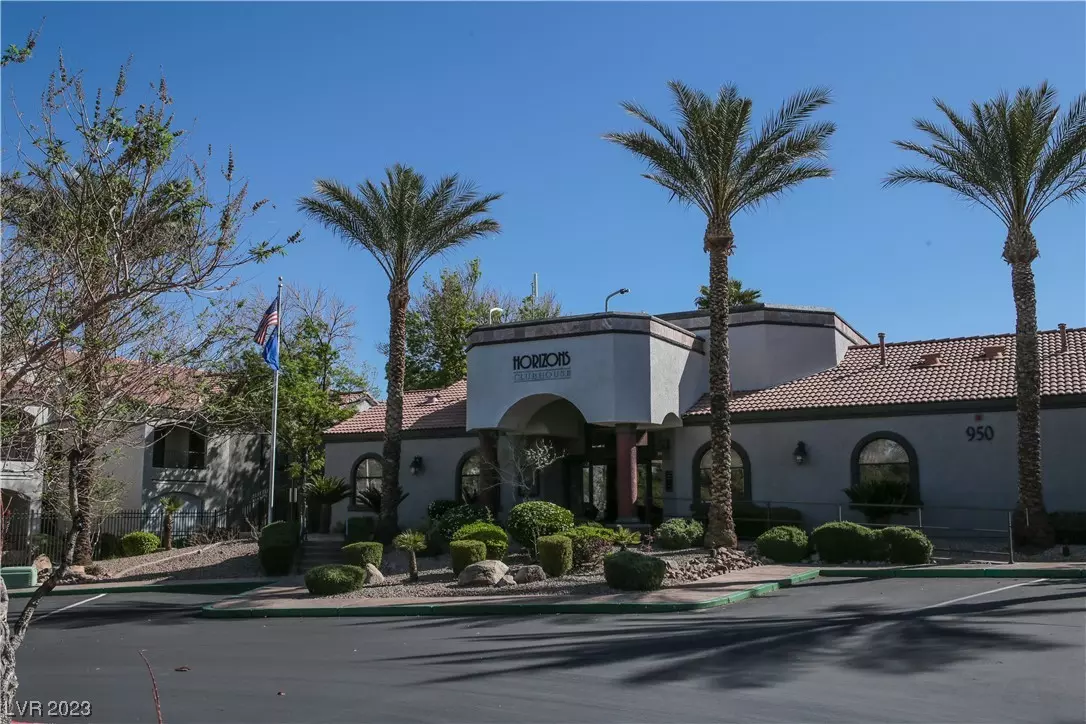$260,000
$267,000
2.6%For more information regarding the value of a property, please contact us for a free consultation.
2 Beds
2 Baths
921 SqFt
SOLD DATE : 08/31/2023
Key Details
Sold Price $260,000
Property Type Condo
Sub Type Condominium
Listing Status Sold
Purchase Type For Sale
Square Footage 921 sqft
Price per Sqft $282
Subdivision Horizons At Seven Hills Ranch
MLS Listing ID 2517982
Sold Date 08/31/23
Style Two Story
Bedrooms 2
Full Baths 2
Construction Status RESALE
HOA Y/N Yes
Originating Board GLVAR
Year Built 2001
Annual Tax Amount $827
Property Sub-Type Condominium
Property Description
Come home to this stunning 2bedroom, 2 baths upstairs unit condo in Seven Hills! This home boasts updated kitchen and bathrooms, providing a fresh and inviting feel. Recently installed new AC unit. The spacious living room with a built-in fireplace offers ample room for relaxation and entertainment.
Convenience is key with 2 covered assigned parking spots right in front of the doorway making coming home a breeze. Enjoy the perks of community living with access to a sparkling pool and a well-equipped exercise room, perfect for staying active and refreshed. Located in the heart of Seven Hills, this condo is embraced by breathtaking trails and parks, offering nature's tranquility right at your doorstep. You'll find everything you need within reach, with shopping centers, Costco, and a gym nearby. The condo's prime location ensures easy access to the highway, making commuting a breeze. Don't miss this opportunity to call this gem your home sweet home!
Location
State NV
County Clark County
Community First Service Resl
Zoning Multi-Family
Body of Water Public
Interior
Interior Features Ceiling Fan(s)
Heating Central, Gas
Cooling Central Air, Electric
Flooring Hardwood, Tile
Fireplaces Number 1
Fireplaces Type Gas, Living Room
Furnishings Unfurnished
Window Features Blinds
Appliance Dryer, Gas Cooktop, Disposal, Gas Range, Refrigerator, Washer
Laundry Gas Dryer Hookup, Upper Level
Exterior
Exterior Feature Balcony
Parking Features Assigned, Covered, Guest
Fence Full
Pool Community
Community Features Pool
Utilities Available Underground Utilities
Amenities Available Clubhouse, Fitness Center, Gated, Barbecue, Pool, Spa/Hot Tub
Roof Type Tile
Porch Balcony
Private Pool no
Building
Lot Description Desert Landscaping, Landscaped, < 1/4 Acre
Faces East
Story 2
Sewer Public Sewer
Water Public
Architectural Style Two Story
Structure Type Drywall
Construction Status RESALE
Schools
Elementary Schools Wolff, Elise L., Wolff, Elise L.
Middle Schools Webb, Del E.
High Schools Coronado High
Others
HOA Name First Service Resl
HOA Fee Include Association Management,Maintenance Grounds,Sewer,Water
Tax ID 177-35-610-118
Security Features Fire Sprinkler System
Acceptable Financing Cash, Conventional, FHA, VA Loan
Listing Terms Cash, Conventional, FHA, VA Loan
Financing Cash
Read Less Info
Want to know what your home might be worth? Contact us for a FREE valuation!

Our team is ready to help you sell your home for the highest possible price ASAP

Copyright 2025 of the Las Vegas REALTORS®. All rights reserved.
Bought with Ryan Crighton • Rothwell Gornt Companies
"My job is to find and attract mastery-based agents to the office, protect the culture, and make sure everyone is happy! "






