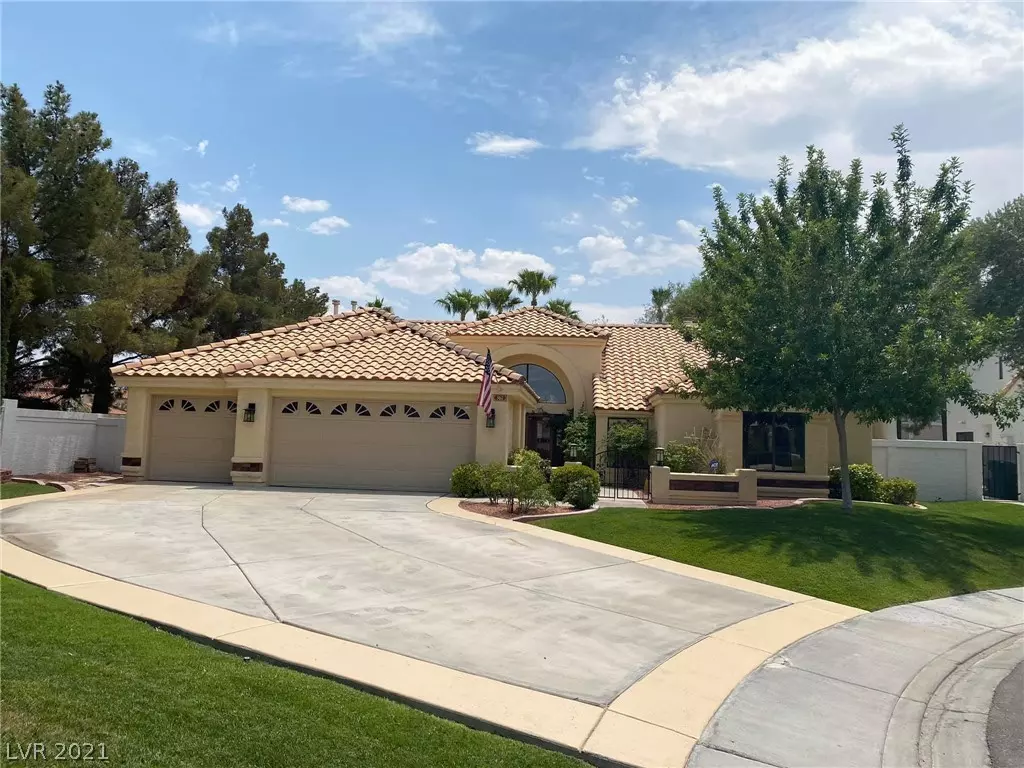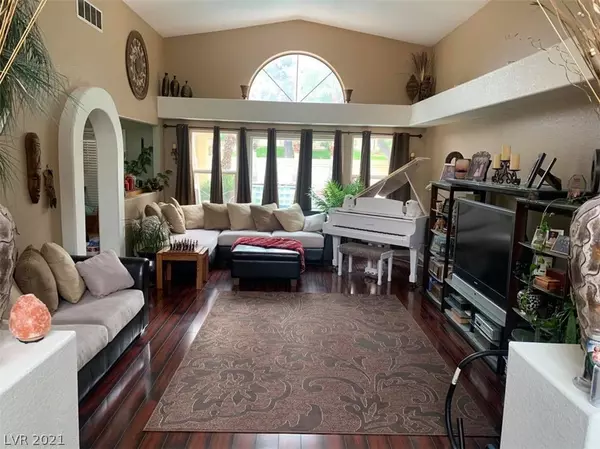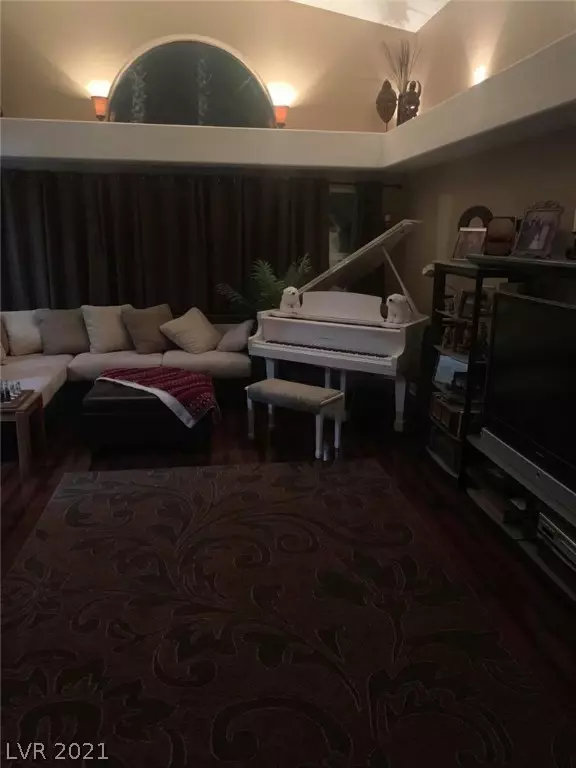$575,000
$595,000
3.4%For more information regarding the value of a property, please contact us for a free consultation.
3 Beds
3 Baths
2,466 SqFt
SOLD DATE : 09/15/2021
Key Details
Sold Price $575,000
Property Type Single Family Home
Sub Type Single Family Residence
Listing Status Sold
Purchase Type For Sale
Square Footage 2,466 sqft
Price per Sqft $233
Subdivision Green Valley-Pecos Tr A
MLS Listing ID 2306598
Sold Date 09/15/21
Style One Story
Bedrooms 3
Full Baths 2
Half Baths 1
Construction Status RESALE
HOA Fees $38/qua
HOA Y/N Yes
Originating Board GLVAR
Year Built 1989
Annual Tax Amount $2,469
Lot Size 0.330 Acres
Acres 0.33
Property Sub-Type Single Family Residence
Property Description
Welcome home to this amazing one story home in a highly sought after Green Valley neighborhood! End of Cul De Sac, corner lot with lots of extra room. 3 car garage and court yard at front door. Walk into the beautiful foyer and look straight through the amazing formal living room to the oasis with pool and spa in back. No neighbors behind. One year old covered patio and amazing palm trees decorate this beautifully landscaped relaxing yard. There is also room for a garden on the side of home and a dog run on the other. The huge open kitchen has a sub zero fridge, lots of cabinets and is open to a family area with tv and huge sliders to back yard. There is a breakfast bar area and room for a table in the kitchen, as well as vaulted ceilings. Primary bedroom is large with sliders to back and a 3 way fireplace as well as vaulted ceilings. So much you will have to see for yourself! You will not want to miss this!
Location
State NV
County Clark County
Community Green Valley Pecos
Zoning Single Family
Body of Water Public
Interior
Interior Features Bedroom on Main Level, Ceiling Fan(s), Primary Downstairs
Heating Central, Gas
Cooling Central Air, Electric
Flooring Carpet, Laminate, Tile
Fireplaces Number 2
Fireplaces Type Bedroom, Family Room, Gas, Glass Doors, Multi-Sided
Equipment Intercom
Furnishings Unfurnished
Window Features Blinds
Appliance Built-In Electric Oven, Dryer, Dishwasher, Electric Cooktop, Disposal, Gas Water Heater, Microwave, Refrigerator, Washer
Laundry Cabinets, Electric Dryer Hookup, Gas Dryer Hookup, Laundry Room, Sink
Exterior
Exterior Feature Dog Run, Handicap Accessible, Porch, Patio, Private Yard
Parking Features Exterior Access Door, Inside Entrance, Storage, Workshop in Garage
Garage Spaces 3.0
Fence Block, Back Yard
Pool In Ground, Private, Waterfall
Utilities Available Cable Available
View None
Roof Type Tile
Porch Covered, Patio, Porch
Garage 1
Private Pool yes
Building
Lot Description 1/4 to 1 Acre Lot, Corner Lot, Cul-De-Sac, Landscaped, No Rear Neighbors, Synthetic Grass
Faces North
Story 1
Sewer Public Sewer
Water Public
Architectural Style One Story
Structure Type Frame,Stucco
Construction Status RESALE
Schools
Elementary Schools Cox David, Cox David
Middle Schools Greenspun
High Schools Silverado
Others
HOA Name Green Valley Pecos
HOA Fee Include Association Management
Tax ID 177-12-613-011
Security Features Prewired,Security System Leased
Acceptable Financing Cash, Conventional, VA Loan
Listing Terms Cash, Conventional, VA Loan
Financing Cash
Read Less Info
Want to know what your home might be worth? Contact us for a FREE valuation!

Our team is ready to help you sell your home for the highest possible price ASAP

Copyright 2025 of the Las Vegas REALTORS®. All rights reserved.
Bought with Maria S Martin • BHHS Nevada Properties
"My job is to find and attract mastery-based agents to the office, protect the culture, and make sure everyone is happy! "






