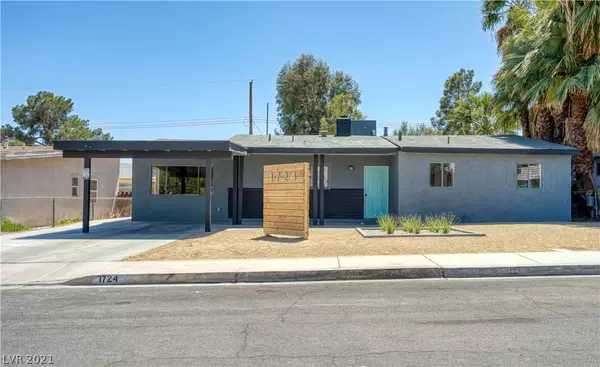$335,000
$334,999
For more information regarding the value of a property, please contact us for a free consultation.
3 Beds
2 Baths
1,428 SqFt
SOLD DATE : 06/14/2021
Key Details
Sold Price $335,000
Property Type Single Family Home
Sub Type Single Family Residence
Listing Status Sold
Purchase Type For Sale
Square Footage 1,428 sqft
Price per Sqft $234
Subdivision Sunnyside Add Tr 1
MLS Listing ID 2291207
Sold Date 06/14/21
Style One Story
Bedrooms 3
Full Baths 2
Construction Status RESALE
HOA Y/N No
Originating Board GLVAR
Year Built 1953
Annual Tax Amount $732
Lot Size 6,534 Sqft
Acres 0.15
Property Sub-Type Single Family Residence
Property Description
Mid century modern home with brand new finishes throughout! Home has 250sf Casita, covered patio, attached carport, and is less than 10 minutes from Downtown Las Vegas! Home has new tile plank flooring throughout, NO carpet. Bathrooms have new, modern vanities, upgraded mirrors, tile flooring, tiled showers with upgraded faucets/hardware and lighting. Stunning kitchen features New white shaker cabinets, custom tile backsplash, upgraded hardware/faucet, undermount sink, and quartz counters!
Location
State NV
County Clark County
Zoning Single Family
Body of Water Public
Rooms
Other Rooms Guest House
Interior
Interior Features Bedroom on Main Level, Primary Downstairs, None
Heating Central, None
Cooling Central Air, Electric
Flooring Ceramic Tile
Fireplaces Number 1
Fireplaces Type Family Room, Other
Furnishings Unfurnished
Appliance Dishwasher, Electric Range, Disposal, Microwave
Laundry Main Level
Exterior
Exterior Feature Patio
Parking Features Attached Carport
Carport Spaces 1
Fence Back Yard, Wood
Pool None
Utilities Available Above Ground Utilities
Amenities Available None
Roof Type Composition,Shingle
Porch Covered, Patio
Private Pool no
Building
Lot Description Landscaped, Rocks, < 1/4 Acre
Faces North
Story 1
Sewer Public Sewer
Water Public
Architectural Style One Story
Construction Status RESALE
Schools
Elementary Schools Crestwood, Crestwood
Middle Schools Fremont John C.
High Schools Valley
Others
Tax ID 162-02-610-044
Acceptable Financing Cash, Conventional, FHA, VA Loan
Listing Terms Cash, Conventional, FHA, VA Loan
Financing Conventional
Read Less Info
Want to know what your home might be worth? Contact us for a FREE valuation!

Our team is ready to help you sell your home for the highest possible price ASAP

Copyright 2025 of the Las Vegas REALTORS®. All rights reserved.
Bought with Jose A Rosales Lopez • Century 21 Americana
"My job is to find and attract mastery-based agents to the office, protect the culture, and make sure everyone is happy! "






