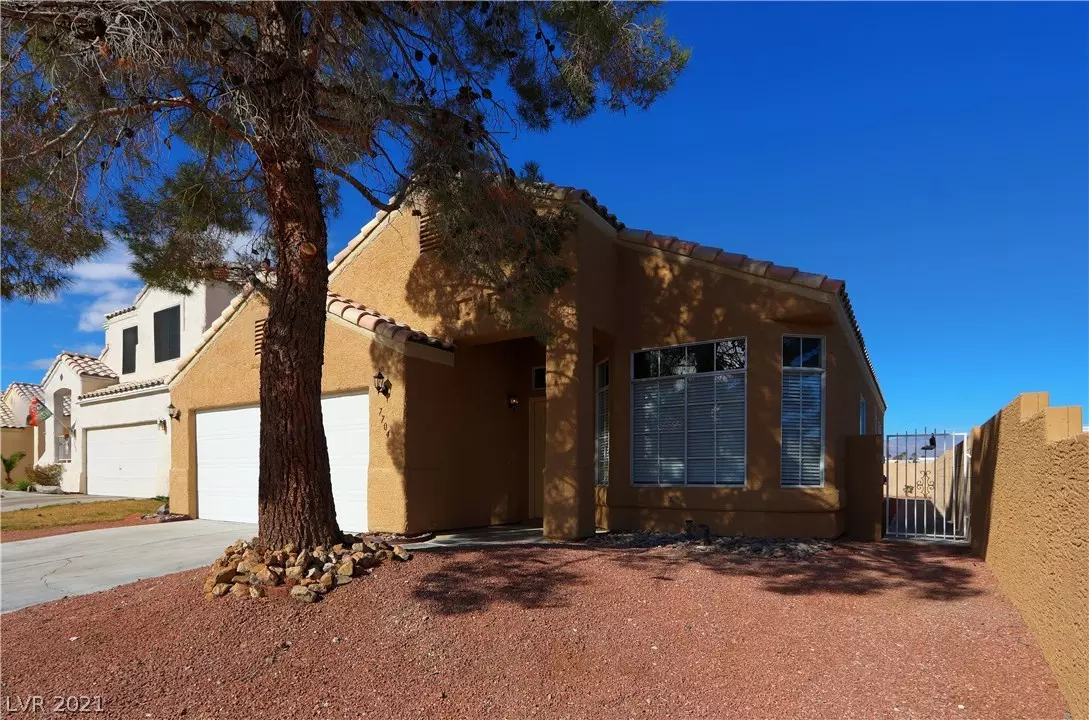$300,000
$289,000
3.8%For more information regarding the value of a property, please contact us for a free consultation.
3 Beds
2 Baths
1,352 SqFt
SOLD DATE : 02/19/2021
Key Details
Sold Price $300,000
Property Type Single Family Home
Sub Type Single Family Residence
Listing Status Sold
Purchase Type For Sale
Square Footage 1,352 sqft
Price per Sqft $221
Subdivision Desert Creek Phase 2
MLS Listing ID 2266361
Sold Date 02/19/21
Style One Story
Bedrooms 3
Full Baths 1
Three Quarter Bath 1
Construction Status Excellent,Resale
HOA Y/N Yes
Year Built 1994
Annual Tax Amount $1,302
Lot Size 4,356 Sqft
Acres 0.1
Property Sub-Type Single Family Residence
Property Description
Fantastic Home with a Community Pool/Spa & Gated RV/Boat Parking Area! Home has a very Secluded Lot with No Neighbors behind, New Landscape in Backyard with Full Length Patio, Lawn & Gated Side Dog Run... Freshly Painted Exterior & Interior, New Granite Counters with Under-Mounted Sinks, New Faucets & Tiled Floors in All Traffic Areas. An Incredible CUSTOM SHOWER in Primary Bathroom with Glass Barn Door, Large Primary Bedroom with Walk-in Closet. Good Sized 2nd Br's and 2nd Bathroom also with Granite Counter-Top. Separated Living & Dining Room Combo with Vaulted Ceilings. Breakfast Bar Kitchen with Granite Counters, Gas Range, B-I Micro, Frig, Dishwasher, Pantry open to Family Room with Media Niche & Fireplace. Laundry Area with Washer/Dryer and a Finished Garage with more Storage in Attic through a Drop Down Ladder. Original Builder indicated/marketed home at 1436sf! Home is Incredible and so much more, "WoW"!
Location
State NV
County Clark County
Community Pool
Zoning Single Family
Direction W on Ann Rd from I-95/N into Desert Creek II at Pebble Rock/E on Kasmere Falls at Community Pool/N on Bolton Bay Way/W on Pine Falls and Home Next to RV/Boat Parking Area
Interior
Interior Features Bedroom on Main Level, Ceiling Fan(s), Primary Downstairs, Pot Rack, Window Treatments
Heating Central, Gas
Cooling Central Air, Electric
Flooring Carpet, Ceramic Tile, Tile
Fireplaces Number 1
Fireplaces Type Family Room, Gas, Kitchen
Equipment Water Softener Loop
Furnishings Unfurnished
Fireplace Yes
Window Features Blinds,Double Pane Windows,Window Treatments
Appliance Dryer, Dishwasher, Disposal, Gas Range, Gas Water Heater, Microwave, Refrigerator, Water Heater, Washer
Laundry Electric Dryer Hookup, Gas Dryer Hookup, Main Level, Laundry Room
Exterior
Exterior Feature Patio, Private Yard, Sprinkler/Irrigation
Parking Features Attached, Finished Garage, Garage, Garage Door Opener, Guest, Open, Storage, RV Access/Parking
Garage Spaces 2.0
Fence Block, Partial, RV Gate
Pool Community
Community Features Pool
Utilities Available Cable Available, Underground Utilities
Amenities Available Pool, RV Parking
View Y/N Yes
Water Access Desc Public
View City, Mountain(s)
Roof Type Pitched,Tile
Street Surface Paved
Porch Patio
Garage Yes
Private Pool No
Building
Lot Description Back Yard, Desert Landscaping, Sprinklers In Rear, Sprinklers In Front, Irregular Lot, Landscaped, No Rear Neighbors, Rocks, Sprinklers Timer, < 1/4 Acre
Faces South
Story 1
Builder Name DSRT CREEK
Sewer Public Sewer
Water Public
Construction Status Excellent,Resale
Schools
Elementary Schools Allen Dean La Mar, Allen Dean La Mar
Middle Schools Escobedo Edmundo
High Schools Centennial
Others
HOA Name Desert Creek II
HOA Fee Include Association Management,Common Areas,Recreation Facilities,Taxes
Senior Community No
Tax ID 125-28-815-017
Acceptable Financing Cash, Conventional, FHA, VA Loan
Listing Terms Cash, Conventional, FHA, VA Loan
Financing Cash
Read Less Info
Want to know what your home might be worth? Contact us for a FREE valuation!

Our team is ready to help you sell your home for the highest possible price ASAP

Copyright 2025 of the Las Vegas REALTORS®. All rights reserved.
Bought with Jordan Claudio Innovative Real Estate Strateg

"My job is to find and attract mastery-based agents to the office, protect the culture, and make sure everyone is happy! "






