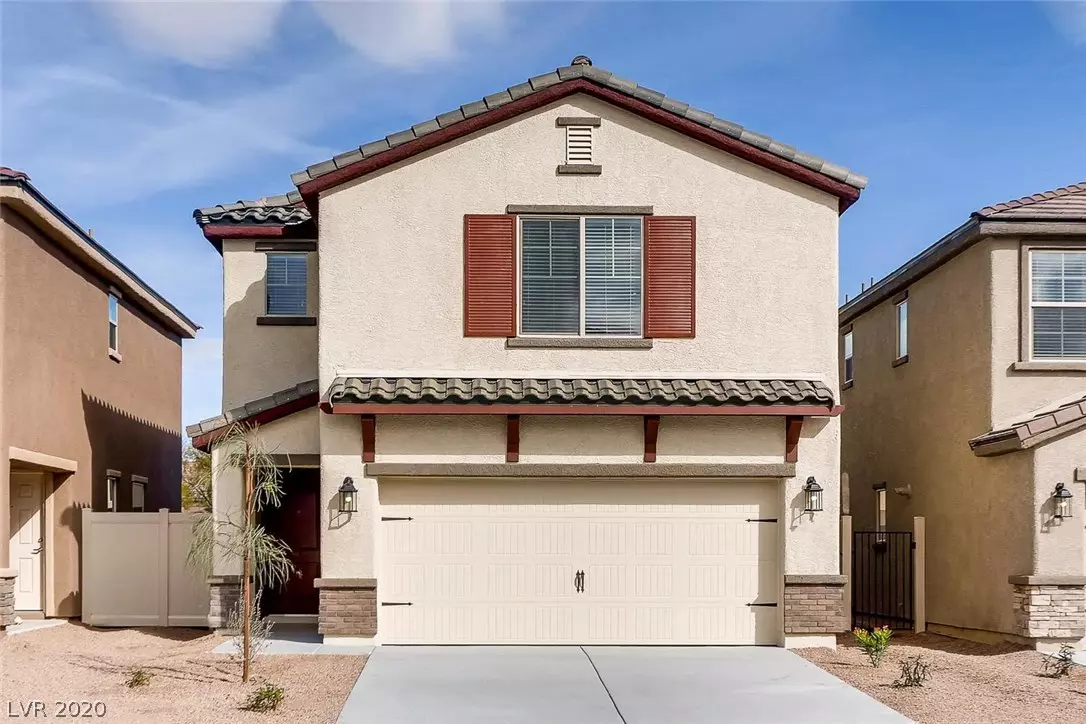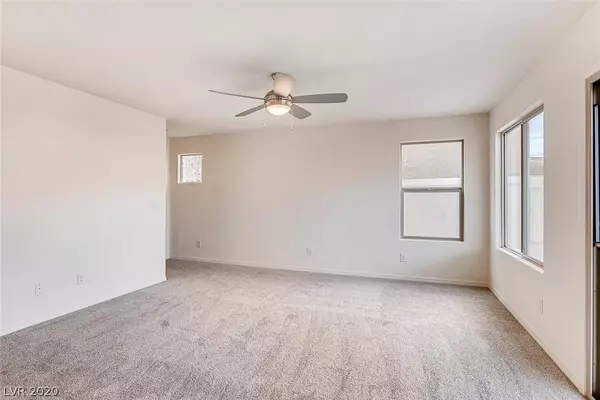$273,900
$273,900
For more information regarding the value of a property, please contact us for a free consultation.
3 Beds
3 Baths
1,414 SqFt
SOLD DATE : 10/29/2020
Key Details
Sold Price $273,900
Property Type Single Family Home
Sub Type Single Family Residence
Listing Status Sold
Purchase Type For Sale
Square Footage 1,414 sqft
Price per Sqft $193
Subdivision Cherry & Mcgill
MLS Listing ID 2208596
Sold Date 10/29/20
Style Two Story
Bedrooms 3
Full Baths 2
Half Baths 1
Construction Status UNDER CONSTRUCTION
HOA Y/N No
Originating Board GLVAR
Year Built 2020
Annual Tax Amount $2,592
Lot Size 2,614 Sqft
Property Sub-Type Single Family Residence
Property Description
The Cypress plan features an open floor plan with 3 bedrooms, 2.5 baths, large great room and spacious dining area are both centrally located at the heart of the home. The Cypress is loaded with curb appeal from its welcoming covered front entryway to the front yard landscaping. Every home at Steptoe comes complete with over $10,000 in upgrades including a full suite of kitchen appliances, granite countertops, and an attached garage.
Location
State NV
County Clark County
Community Cherry & Mcgill
Zoning Single Family
Body of Water Public
Interior
Interior Features Programmable Thermostat
Heating Gas
Cooling Central Air, Electric
Flooring Carpet, Tile
Furnishings Unfurnished
Window Features Insulated Windows,Low Emissivity Windows
Appliance Gas Cooktop, Disposal, Microwave, Refrigerator
Laundry Electric Dryer Hookup, Gas Dryer Hookup, Upper Level
Exterior
Parking Features Attached, Garage
Garage Spaces 2.0
Fence None
Pool None
Utilities Available Underground Utilities
Roof Type Tile
Garage 1
Private Pool no
Building
Lot Description Front Yard, < 1/4 Acre
Faces East
Story 2
Sewer Public Sewer
Water Public
Architectural Style Two Story
Structure Type Drywall
New Construction 1
Construction Status UNDER CONSTRUCTION
Schools
Elementary Schools Bailey, Sister Robert Joseph, Bailey, Sister Robert
Middle Schools Cortney Francis
High Schools Basic Academy
Others
HOA Name Cherry & McGill
HOA Fee Include None
Tax ID 161-27-620-043
Acceptable Financing Cash, Conventional, FHA, VA Loan
Listing Terms Cash, Conventional, FHA, VA Loan
Financing Conventional
Read Less Info
Want to know what your home might be worth? Contact us for a FREE valuation!

Our team is ready to help you sell your home for the highest possible price ASAP

Copyright 2025 of the Las Vegas REALTORS®. All rights reserved.
Bought with Georgiana Vasilescu • Evolve Realty
"My job is to find and attract mastery-based agents to the office, protect the culture, and make sure everyone is happy! "






