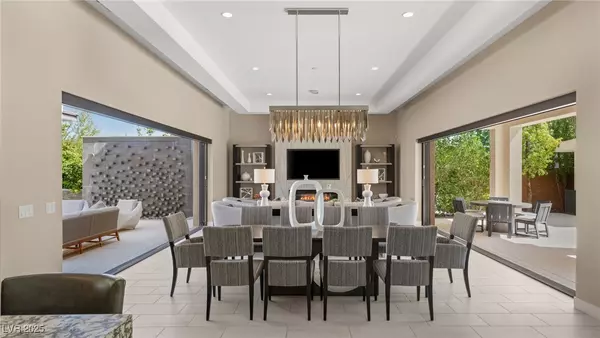
4 Beds
5 Baths
4,340 SqFt
4 Beds
5 Baths
4,340 SqFt
Key Details
Property Type Single Family Home
Sub Type Single Family Residence
Listing Status Active
Purchase Type For Sale
Square Footage 4,340 sqft
Price per Sqft $881
Subdivision Summerlin Village 18-Parcel H Silver Ridge
MLS Listing ID 2720801
Style Two Story
Bedrooms 4
Full Baths 3
Half Baths 1
Three Quarter Bath 1
Construction Status Resale
HOA Fees $1,067/mo
HOA Y/N Yes
Year Built 2018
Annual Tax Amount $17,621
Lot Size 0.280 Acres
Acres 0.28
Property Sub-Type Single Family Residence
Property Description
Location
State NV
County Clark
Community Pool
Zoning Single Family
Direction From Flamingo & Town Center, west on Flamingo to roundabout, take 2nd exit to Granite Ridge, right into Silver Ridge gated entry, 1st left then continue right onto Opal Springs. House will be on the right.
Interior
Interior Features Bedroom on Main Level, Window Treatments, Programmable Thermostat
Heating Central, Gas, Multiple Heating Units, Zoned
Cooling Central Air, Electric, 2 Units
Flooring Carpet, Tile
Fireplaces Number 2
Fireplaces Type Family Room, Gas, Primary Bedroom, Multi-Sided
Furnishings Furnished
Fireplace Yes
Window Features Blinds,Drapes
Appliance Built-In Gas Oven, Double Oven, Dryer, Dishwasher, Gas Cooktop, Disposal, Microwave, Refrigerator, Wine Refrigerator, Washer
Laundry Gas Dryer Hookup, Main Level
Exterior
Exterior Feature Built-in Barbecue, Barbecue, Courtyard, Patio, Private Yard, Sprinkler/Irrigation, Water Feature
Parking Features Attached, Garage, Inside Entrance, Private
Garage Spaces 4.0
Fence Block, Back Yard, Wrought Iron
Pool Heated, In Ground, Private, Pool/Spa Combo, Waterfall, Association, Community
Community Features Pool
Utilities Available Underground Utilities
Amenities Available Clubhouse, Fitness Center, Gated, Pickleball, Park, Pool, Recreation Room, Guard, Spa/Hot Tub, Security, Tennis Court(s)
View Y/N Yes
Water Access Desc Public
View Mountain(s), Strip View
Roof Type Tile
Porch Covered, Patio
Garage Yes
Private Pool Yes
Building
Lot Description 1/4 to 1 Acre Lot, Drip Irrigation/Bubblers, Fruit Trees, Garden, Landscaped, Synthetic Grass, Sprinklers Timer
Faces North
Story 2
Sewer Public Sewer
Water Public
Construction Status Resale
Schools
Elementary Schools Goolsby, Judy & John, Goolsby, Judy & John
Middle Schools Fertitta Frank & Victoria
High Schools Durango
Others
HOA Name Summerlin South
HOA Fee Include Maintenance Grounds,Recreation Facilities,Security
Senior Community No
Tax ID 164-14-819-038
Ownership Single Family Residential
Security Features Prewired,Controlled Access,Gated Community
Acceptable Financing Cash, Conventional, Owner Will Carry
Listing Terms Cash, Conventional, Owner Will Carry
Virtual Tour https://www.propertypanorama.com/instaview/las/2720801


"My job is to find and attract mastery-based agents to the office, protect the culture, and make sure everyone is happy! "






