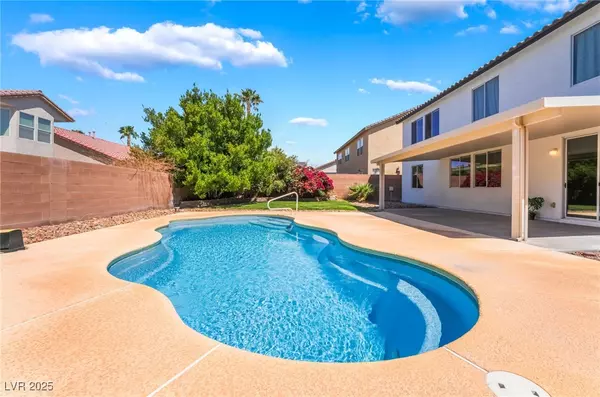$662,000
$674,000
1.8%For more information regarding the value of a property, please contact us for a free consultation.
5 Beds
3 Baths
3,368 SqFt
SOLD DATE : 08/05/2025
Key Details
Sold Price $662,000
Property Type Single Family Home
Sub Type Single Family Residence
Listing Status Sold
Purchase Type For Sale
Square Footage 3,368 sqft
Price per Sqft $196
Subdivision Iron Mountain Ranch-Village 1
MLS Listing ID 2690311
Sold Date 08/05/25
Style Two Story
Bedrooms 5
Full Baths 3
Construction Status Good Condition,Resale
HOA Fees $60/mo
HOA Y/N Yes
Year Built 2003
Annual Tax Amount $3,685
Lot Size 7,405 Sqft
Acres 0.17
Property Sub-Type Single Family Residence
Property Description
Welcome to this beautifully updated 5-bed home in the sought-after Iron Mountain Ranch community! Pride of ownership! Double-door entry opens to formal living/dining, downstairs bed & den—ideal for office/gym. The spacious kitchen boasts new, stunning marble countertops, SS appliances, & freshly painted cabinets. Upstairs features a spacious loft (perfect for movie nights), oversized primary suite w/ 2 walk-in closets, dual sinks, a tub & shower. This home presents a freshly painted exterior, new A/C, new pool pump & new carpet in living room. Step outside to an entertainer's dream w/ a covered patio & large private pool—you can't build pools this size anymore! Nestled in the very desirable NW w/ mountain views, 30min from Mt. Charleston & Spring Mountain Rec Area, a block from stables, Bradley Bridle & Teton Trails Parks, & Beltway trails. Close to schools, shopping, Aliante Casino & the 215. Don't miss the opportunity to call this meticulously maintained, turn-key home yours today!
Location
State NV
County Clark
Zoning Single Family
Direction North on N Jones Blvd. Turn R onto W Grand Teton Dr. Turn R onto Echo Basin St. Curve L onto Sterling Moon Ave. Turn R onto Midnight Ride St. Destination will be on the R!
Interior
Interior Features Bedroom on Main Level
Heating Central, Gas
Cooling Central Air, Electric
Flooring Carpet, Linoleum, Tile, Vinyl
Furnishings Unfurnished
Fireplace No
Appliance Disposal, Gas Range, Microwave
Laundry Electric Dryer Hookup, Laundry Room, Upper Level
Exterior
Exterior Feature Patio
Parking Features Attached, Garage, Inside Entrance, Private
Garage Spaces 2.0
Fence Block, Back Yard
Pool In Ground, Private
Utilities Available Underground Utilities
Water Access Desc Public
Roof Type Tile
Porch Covered, Patio
Garage Yes
Private Pool Yes
Building
Lot Description Back Yard, Front Yard, Landscaped, Rocks, < 1/4 Acre
Faces East
Story 2
Sewer Public Sewer
Water Public
Construction Status Good Condition,Resale
Schools
Elementary Schools Heckethorn, Howard E., Heckethorn, Howard E.
Middle Schools Saville Anthony
High Schools Shadow Ridge
Others
HOA Name Y
HOA Fee Include Association Management
Senior Community No
Tax ID 125-13-110-003
Ownership Single Family Residential
Security Features Security System Owned
Acceptable Financing Cash, Conventional, FHA, VA Loan
Listing Terms Cash, Conventional, FHA, VA Loan
Financing Conventional
Read Less Info
Want to know what your home might be worth? Contact us for a FREE valuation!

Our team is ready to help you sell your home for the highest possible price ASAP

Copyright 2025 of the Las Vegas REALTORS®. All rights reserved.
Bought with William J. Alt Real Broker LLC
"My job is to find and attract mastery-based agents to the office, protect the culture, and make sure everyone is happy! "






