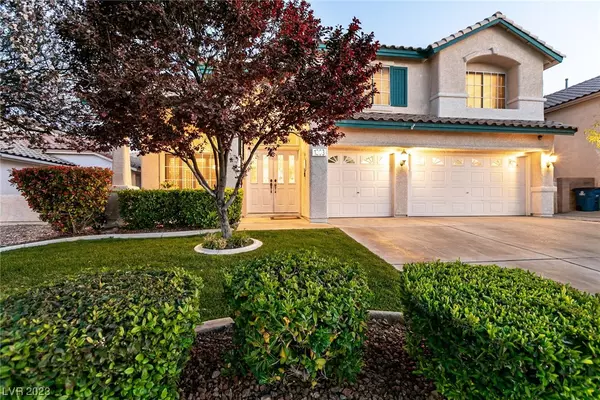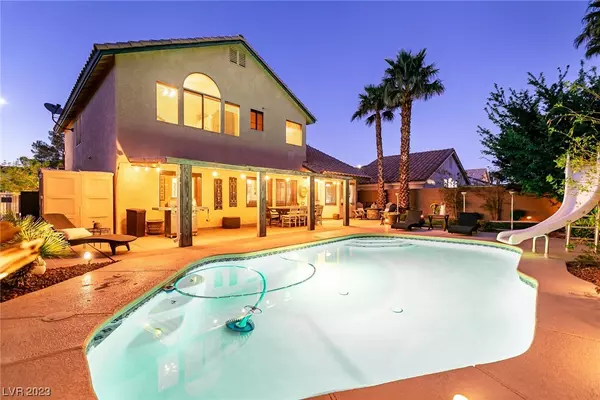$565,000
$565,000
For more information regarding the value of a property, please contact us for a free consultation.
4 Beds
3 Baths
2,284 SqFt
SOLD DATE : 10/26/2023
Key Details
Sold Price $565,000
Property Type Single Family Home
Sub Type Single Family Residence
Listing Status Sold
Purchase Type For Sale
Square Footage 2,284 sqft
Price per Sqft $247
Subdivision Emerald Valley #9-By Lewis Homes
MLS Listing ID 2531447
Sold Date 10/26/23
Style Two Story
Bedrooms 4
Full Baths 3
Construction Status Excellent,Resale
HOA Fees $20/qua
HOA Y/N Yes
Year Built 1997
Annual Tax Amount $2,559
Lot Size 6,098 Sqft
Acres 0.14
Property Sub-Type Single Family Residence
Property Description
This Henderson home offers a blend of style & functionality, 4 large bedrooms, 3 baths & an array of upscale amenities. Upon entry, you're greeted by an open kitchen layout with granite countertops, granite backsplash & SS Appliances. The kitchen's upgraded cabinets, complete with convenient pull-out drawers, are beautifully surrounded with tile & hardwood floors. The lower level exudes charm with its cozy fireplace, shutters & exterior solar screens, providing both privacy & energy efficiency. The primary bedroom is a retreat featuring an expansive walk-in closet. Upstairs, an oversized bedroom features two closets. The backyard is an oasis, with mature landscaping, a patio cover perfect for outdoor gatherings & sparkling pool. This home has upgrades, including a brand-new water heater, new water softener, a fresh A/C unit, pristine pool plaster & a new pool pump, ensuring both comfort & peace of mind. Don't miss the opportunity to make this exceptional Henderson residence your own.
Location
State NV
County Clark
Zoning Single Family
Direction Stephanie and 215, North on Stephanie on Trail Canyon, Right on Marks, Left on Evening Canyon
Interior
Interior Features Bedroom on Main Level, Ceiling Fan(s), Pot Rack, Skylights, Window Treatments
Heating Central, Gas
Cooling Central Air, Electric
Flooring Carpet, Hardwood, Tile
Fireplaces Number 1
Fireplaces Type Family Room, Gas
Furnishings Unfurnished
Fireplace Yes
Window Features Plantation Shutters,Skylight(s)
Appliance Disposal, Gas Range, Microwave, Refrigerator
Laundry Gas Dryer Hookup, Main Level
Exterior
Exterior Feature Porch, Patio, Private Yard
Parking Features Attached, Garage
Garage Spaces 3.0
Fence Brick, Back Yard
Pool Gas Heat
Utilities Available Underground Utilities
Water Access Desc Public
Roof Type Tile
Porch Covered, Patio, Porch
Garage Yes
Private Pool Yes
Building
Lot Description Desert Landscaping, Landscaped, < 1/4 Acre
Faces South
Story 2
Sewer Public Sewer
Water Public
Construction Status Excellent,Resale
Schools
Elementary Schools Kesterson, Lorna, Kesterson, Lorna
Middle Schools Greenspun
High Schools Green Valley
Others
HOA Name Terra West
HOA Fee Include Association Management
Senior Community No
Tax ID 178-10-611-010
Ownership Single Family Residential
Acceptable Financing Cash, Conventional, VA Loan
Listing Terms Cash, Conventional, VA Loan
Financing Conventional
Read Less Info
Want to know what your home might be worth? Contact us for a FREE valuation!

Our team is ready to help you sell your home for the highest possible price ASAP

Copyright 2025 of the Las Vegas REALTORS®. All rights reserved.
Bought with Stephen G. Bland Keller Williams VIP
"My job is to find and attract mastery-based agents to the office, protect the culture, and make sure everyone is happy! "






